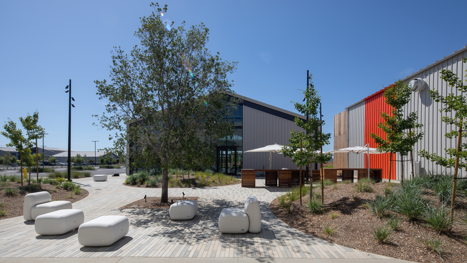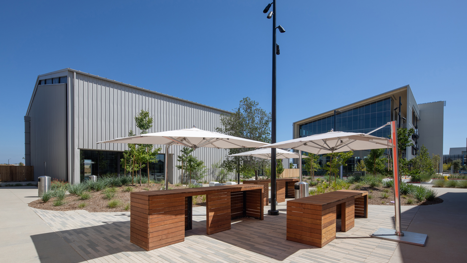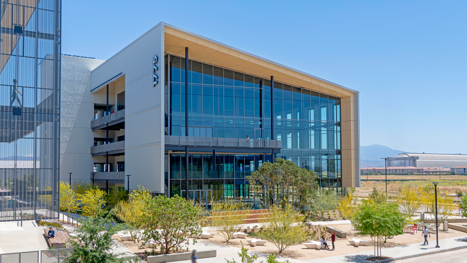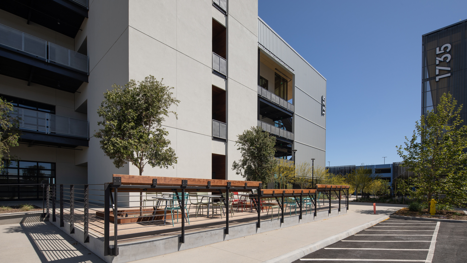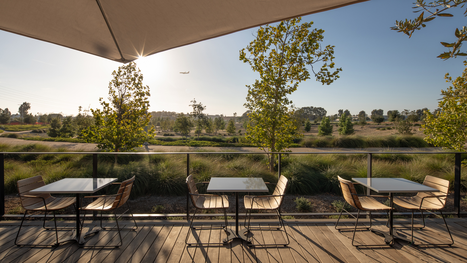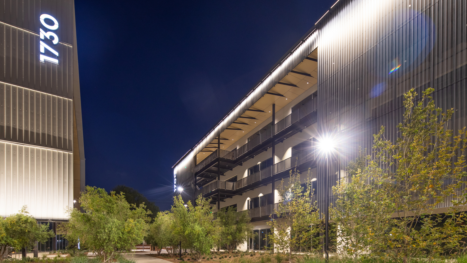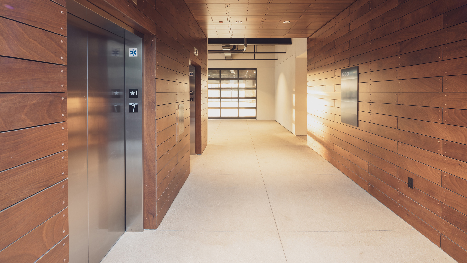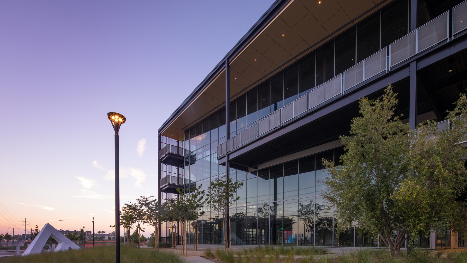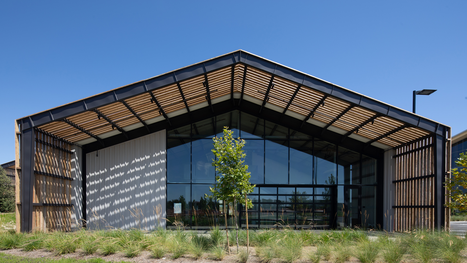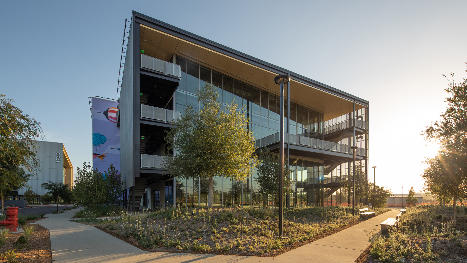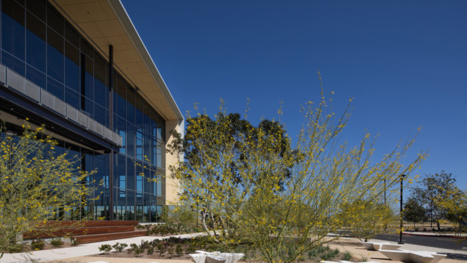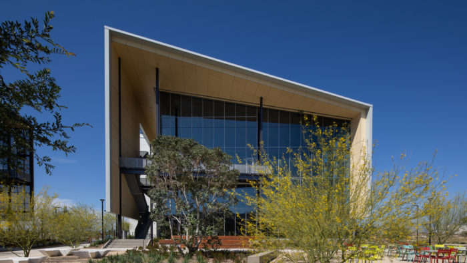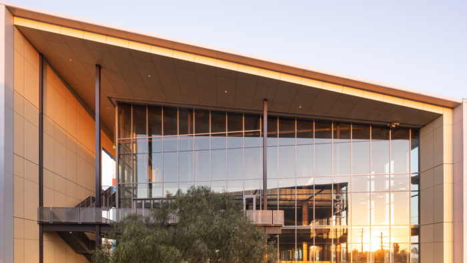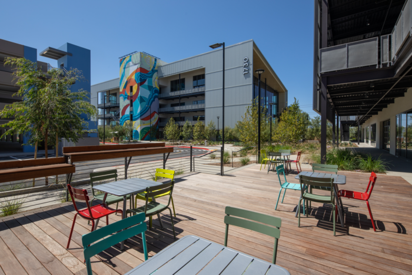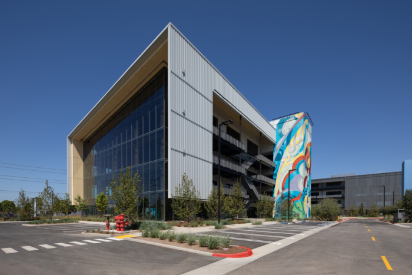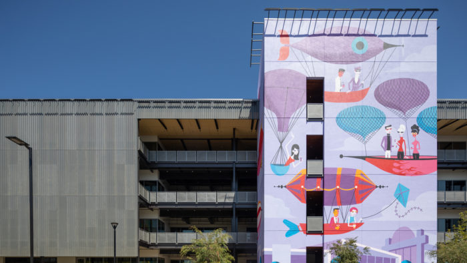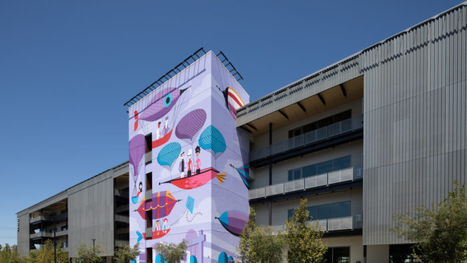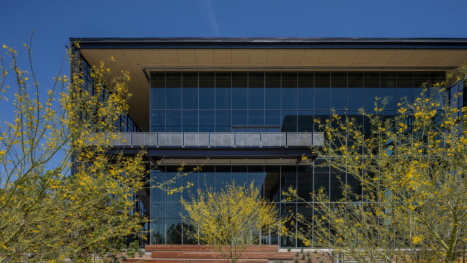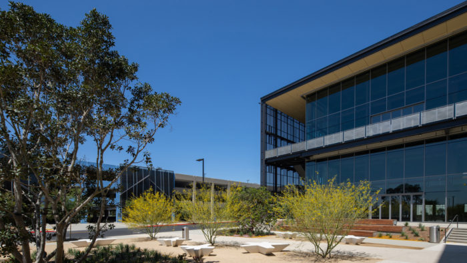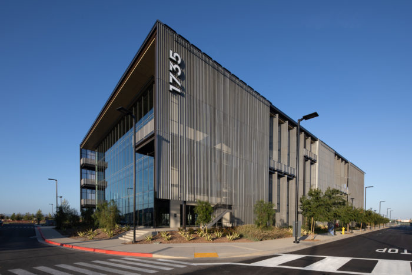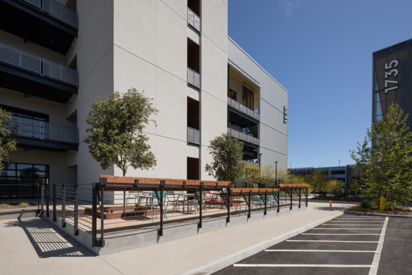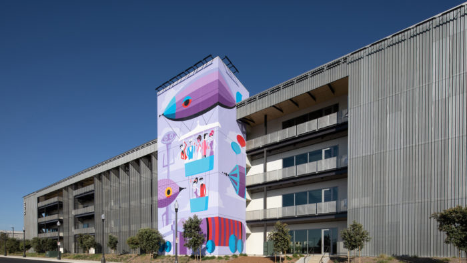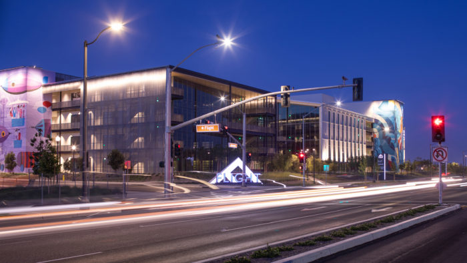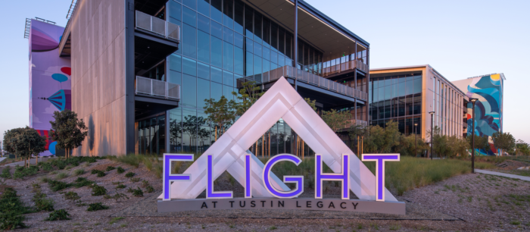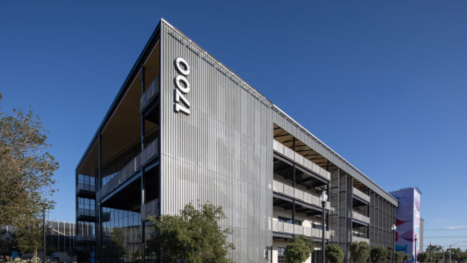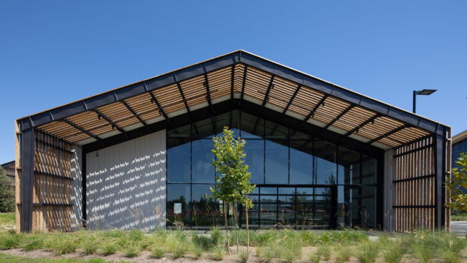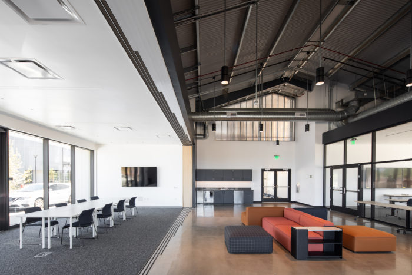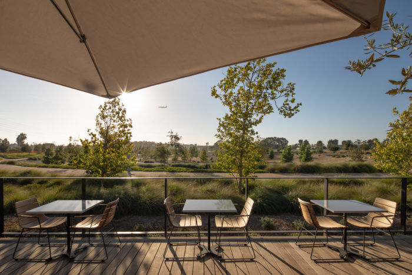Building A 90,000 SF
A beautifully designed four-level, 89,500 sq. ft. office building with typical floor plates of 25,600 sq. ft (full) and 20,500 sq. ft. (partial), Building A offers a revolutionary open floor plate with unobstructed side-to-side views, the ability to stack a truly unique two-level working space with 27'-37' clear height ceiling volume, and operable sliding glass and glazed garage doors which allow you to take full advantage of this truly unparalleled working environment.
View Floorplan »
View Brochure »
Building B 93,000 SF
This thoughtfully crafted four-level, 93,000 sq. ft. office building with typical floor plates of 25,200 sq. ft (full) and 20,400 sq. ft. (partial) offers a revolutionary "open side-to-side and open-to- below" floor plate with unobstructed side-to-side views and extraordinary space planning efficiency opportunities, and uses sustainability-focused design features such as perforated metal panels, high performance dual-glazed low-e glass, and reflective roofing to diffuse heat gain, which allows the building to take advantage of its dramatic area views while remaining highly efficient.
View Floorplan »
View Brochure »
Building C 145,000 SF
Offering the largest floor plate at FLIGHT, Building C is a 145,400 sq. ft., four-level building that will appeal to the tenant who desires one large, efficient floor plate (39,400 sq. ft. or 34,000 sq. ft.) or to the tenant who will take advantage of inter-connectivity to stack and combine two partial floors into one large harmonious working environment. Plus, ceiling volumes up to 37', inspiring design, indoor/outdoor exclusive and collaborative workspaces and a multitude of sustainability-related features.
View Floorplan »
View Brochure »
Platform Campus
Truly one of a kind, the Platform Campus consists
of four custom built and modern butler-style buildings. Building Type E & F are highly efficient 6,500 sq. ft. standalone buildings (including 1,400 sq. ft. of unique floating mezzanine space) with exclusive outdoor patios and amazing indoor/outdoor workspaces. Building Type G & H are 13,000 sq. ft. per building (including 3,300 sq. ft. of floating mezz) with up to 32' ceiling height volume and operable doors and windows.
View Floorplan »
View Brochure »


